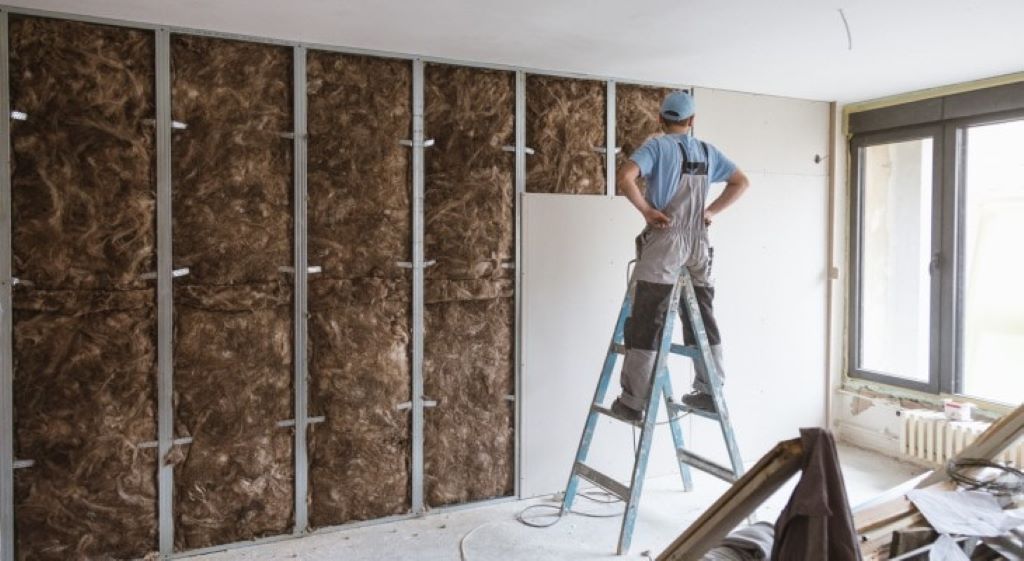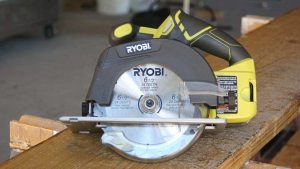Cob House Building Plans: A Comprehensive Guide to Sustainable Living
Introduction to Cob House Construction
Cob houses, with their earthy charm and sustainable footprint, have captured the imagination of eco-conscious builders and homeowners alike. These structures, made from a blend of clay, sand, straw, and water, offer a low-cost, environmentally friendly alternative to conventional homes. If you’re considering building a cob house, having a well-thought-out plan is essential. This guide explores cob house building plans, offering insights into design, construction techniques, and practical tips to create a durable, beautiful, and sustainable home.
Why Choose a Cob House?
Cob construction is one of the oldest building techniques, dating back centuries across various cultures. Its resurgence in modern times is driven by its sustainability, affordability, and aesthetic appeal. Here are some reasons why cob houses are gaining popularity:
- Eco-Friendly: Cob uses natural, locally sourced materials, reducing the carbon footprint.
- Cost-Effective: With minimal reliance on expensive materials or heavy machinery, cob homes are budget-friendly.
- Thermal Mass: Cob walls regulate indoor temperatures, keeping homes cool in summer and warm in winter.
- Customizable Design: The sculptural nature of cob allows for creative, organic shapes and personalized aesthetics.
- Durability: When built correctly, cob houses can last for centuries, as evidenced by historic structures still standing today.
Key Elements of Cob House Building Plans
Creating a cob house building plan requires careful consideration of design, site selection, and construction techniques. Below are the critical components to include in your plan.
-
Site Selection and Preparation
Choosing the right location is the foundation of a successful cob house. Consider the following:
- Climate and Environment: Assess the local climate to ensure cob is suitable. Areas with extreme moisture may require additional waterproofing.
- Soil Testing: Test the soil on your site to determine its clay and sand content, which can be used in your cob mix.
- Drainage: Ensure proper drainage to prevent water damage to the cob walls. A sloped site or a raised foundation can help.
- Orientation: Position the house to maximize natural light and passive solar heating.
Tip: Include a site survey in your building plan to map out utilities, access roads, and landscaping.
-
Foundation Design
A solid foundation is crucial for a cob house, as it supports the heavy walls and protects them from moisture. Common foundation types include:
- Stone or Rubble Trench: A trench filled with stones or gravel, topped with a concrete or lime cap, is cost-effective and eco-friendly.
- Concrete Slab: Provides a stable, level base but is less sustainable.
- Stem Wall: A low wall of stone, brick, or concrete that elevates the cob walls above ground level.
Your plan should specify the foundation’s dimensions, materials, and drainage features to ensure longevity.
-
Wall Construction
The heart of a cob house lies in its walls, which are built by hand-mixing and layering the cob material. Key considerations include:
- Cob Mix Ratio: A typical mix is 1 part clay, 2-3 parts sand, and straw for tensile strength. Test your mix by forming a small brick and checking for cracks.
- Wall Thickness: Walls are usually 12-24 inches thick to provide structural integrity and insulation.
- Height and Load-Bearing: Plan for load-bearing walls to support the roof, with strategic placement of windows and doors to maintain strength.
Pro Tip: Incorporate niches, shelves, or artistic elements directly into the walls during construction for a unique touch.
-
Roof Design
The roof protects the cob walls from rain and snow, so it’s a critical element of your plan. Options include:
- Living Roof: A green roof with plants adds insulation and blends with the environment but requires a sturdy frame.
- Metal or Tile Roof: Durable and low-maintenance, these materials are ideal for wet climates.
- Overhangs: Extend the roofline at least 2-3 feet beyond the walls to shield them from water.
Include detailed roof framing, insulation, and waterproofing specifications in your plan.
-
Windows, Doors, and Openings
Cob’s flexibility allows for creative window and door designs, but proper planning is essential:
- Placement: Position openings to avoid compromising structural integrity. Use lintels or arches to distribute weight.
- Frames: Install wooden or metal frames before building walls to ensure a snug fit.
- Natural Light: Maximize windows on the south-facing side (in the Northern Hemisphere) for passive solar gain.
-
Flooring and Finishes
Cob houses can feature a variety of flooring options, such as:
- Earthen Floors: Made from compacted clay, sand, and straw, sealed with linseed oil for durability.
- Stone or Tile: Adds a polished look but increases costs.
- Wood: Provides warmth but requires a stable subfloor.
For wall finishes, consider natural plasters like lime or clay, which allow the walls to breathe while protecting against erosion.
-
Utilities and Systems
Integrate utilities into your plan to ensure a functional home:
- Plumbing: Plan for water supply and drainage, embedding pipes in the walls or foundation.
- Electrical: Conceal wiring within cob walls or use conduits for safety.
- Heating and Cooling: Incorporate passive solar design, wood stoves, or radiant floor heating for efficiency.
Step-by-Step Cob House Building Process

Here’s a simplified process to guide your construction:
- Design and Permits: Create detailed blueprints and obtain necessary permits from local authorities.
- Site Preparation: Clear the land, level the ground, and mark the foundation.
- Foundation Construction: Build the foundation according to your plan, ensuring proper drainage.
- Mixing Cob: Combine clay, sand, straw, and water using a tarp or mixer. Test the mix for consistency.
- Building Walls: Layer cob in small sections, allowing each layer to dry slightly before adding the next.
- Installing Openings: Place window and door frames as you build, reinforcing with lintels or arches.
- Roof Installation: Construct the roof frame and add roofing materials, ensuring a watertight seal.
- Finishing Touches: Apply plaster, install flooring, and connect utilities.
Sample Cob House Building Plan Outline
Below is a sample outline for a 600-square-foot cob house:
- Site: 1-acre plot with good drainage and southern exposure.
- Foundation: Rubble trench with a 12-inch concrete stem wall.
- Walls: 18-inch thick cob walls, 8 feet high, with three arched windows and one door.
- Roof: Metal roof with 3-foot overhangs, supported by wooden beams.
- Flooring: Earthen floor sealed with linseed oil.
- Utilities: Solar panels, rainwater harvesting, and composting toilet.
- Budget: $15,000-$25,000, depending on materials and labor.
Tips for a Successful Cob House Build
- Start Small: If you’re new to cob, begin with a small structure like a garden shed to practice techniques.
- Workshops and Training: Attend a cob building workshop to gain hands-on experience.
- Community Involvement: Cob building is labor-intensive; enlist friends or volunteers to help.
- Maintenance: Regularly inspect and repair plaster to protect walls from weathering.
Challenges and Solutions
While cob houses are rewarding, they come with challenges:
- Challenge: Time-intensive construction.
Solution: Plan for a longer build timeline and involve a team to share the workload. - Challenge: Building code compliance.
Solution: Research local regulations early and consult with authorities to ensure compliance. - Challenge: Moisture damage.
Solution: Use a robust foundation and roof overhangs to protect walls.
Conclusion
Cob house building plans offer a roadmap to creating a sustainable, affordable, and unique home. By carefully planning your site, foundation, walls, roof, and utilities, you can construct a durable and beautiful cob house that aligns with your eco-friendly values. Whether you’re a DIY enthusiast or working with a team, cob construction is a rewarding journey that connects you with the earth and sustainable living. Start planning today, and turn your vision of a cob home into reality!
Read More:












